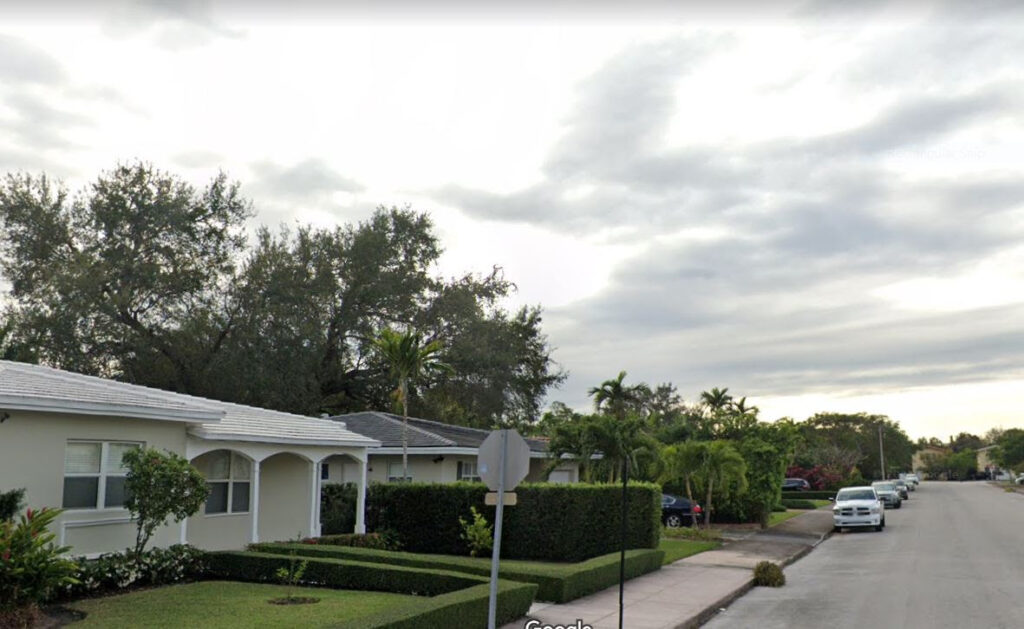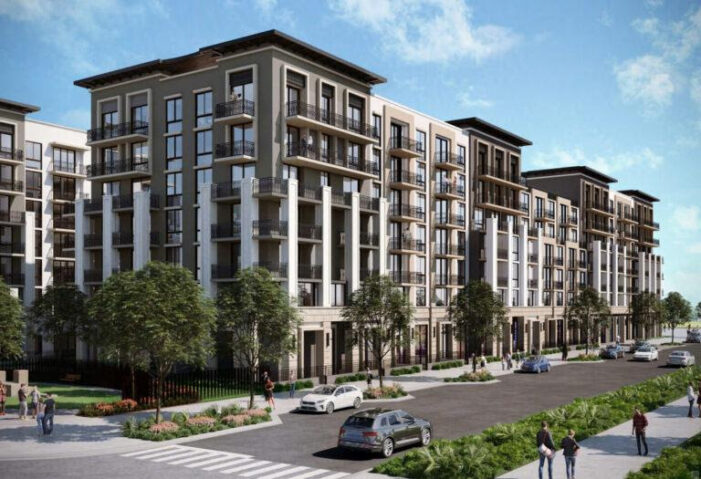Here we go again. Again.
Another developer wants to push beyond the limits of zoning and land use in the Crafts Section, less than six months after the city approved a controversial upzoning that just doesn’t seem like enough.
Trammell Crow Residential, one of the nation’s largest homebuilders, will go before the city’s Board of Architects Thursday morning and ask for more height, more density, less required parking, less green space, less setback. Alexan Crafts would go seven stories up for 263 apartments, 22 live/work units on the ground floor (read: retail) and a parking garage with 364 spaces — a different one for every day of the year. Almost.
The mass that would replace the 13 single family homes on Catalonia and Malaga avenues site (west side of Salzedo Street, a block north of University Drive) would total more than 300,000 square feet on just over two acres. There are plans for a rooftop pool deck and a public park and about 4,000 square feet of public space for a park and a paseo connecting the two streets.
Naturally, some residents — who just beat back a “grotesque” “monstrosity” called Ponce Park Residences proposed by Allen Morris — are livid.
Know more: ‘Slam dunk’ denial of Coral Gables massive high-rise at planning board
“Why bother having a zoning code or any other set of rules when a developer like this ignores them all,” reads a flyer from the Coral Gables Neighbors Association, alerting residents to the meeting. “Why isn’t there anyone in City Hall telling them “NO” before they waste everyone’s time????”
Their four question marks, not Ladra’s.

“The proposal is inconsistent with the City’s Mediterranean Ordinance and incompatible for this area. Upzoning was recently approved, but not to the extent being requested by this application,” reads a memo in opposition from the CGNA signed by president Sue Kawalerski. They want the Board of Architects to deny the requests for conditional use as well as the zoning bonuses for planned area development and Mediterranean design.
She said there had been no traffic or environmental impact studies to asses the “potential ‘overflow’ effects of the proposed development,” and that no benefit to the existing or adjacent neighborhood had been identified, which is a requirement of the planed area development bonus.
Know more: Ponce Park Residences seeks Coral Gables P&Z nod for 16-story high-rise
Speaking of bonuses, Kawalerski is pretty certain that the design does not merit the Mediterranean bonus, either. Wait. Wasn’t there a moratorium on the Mediterranean bonus?
“The lengthy facade does not feature significant staggering/articulation, and Mediterranean design elements such as open arcades, intricate towers, and landscaped patios with Old Spanish accents are lacking,” she wrote. “We do not find that the design incorporates ‘special design elements and architectural styles’ of the H. George Fink Studio, San Sebastian Apartments, or Colonnade Building as noted by the applicant.
She urges concerned residents to go to the meeting, which begins at 9 a.m. Thursday, Aug. 19, in Commission Chambers at City Hall (masks required) or to participate via Zoom at https://zoom.us/j/99718672178.
“This proposal is inappropriate for the high-level of planning and zoning that Coral Gables, The City Beautiful strives to achieve,” Kawalerski wrote.

